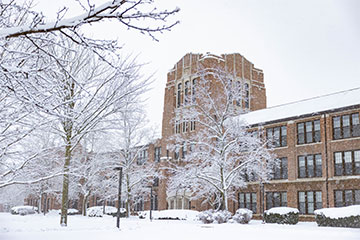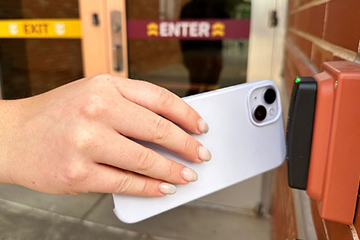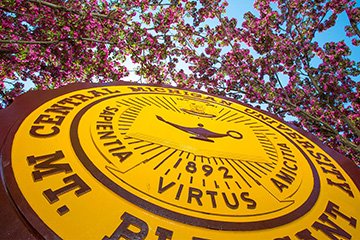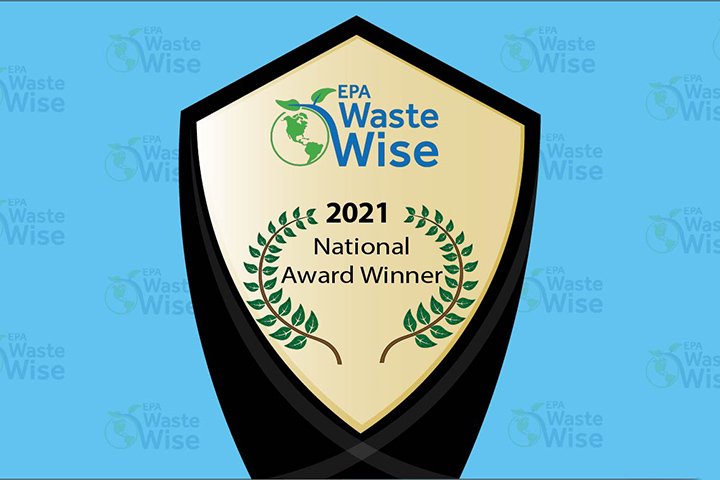CMU launches master plan update focused on campus identity
Strategic Envisioning Process to drive improvements
In 2013, Central Michigan University developed a comprehensive campus master plan to support the university's mission, goals and values. Now, with much of the original plan complete, the university is launching an update.
"CMU's master plan update process will provide a roadmap for the university that guides future physical changes needed to facilitate meeting objectives, adapt to anticipated upcoming changes and align with the Strategic Envisioning Process," said Nick Long, vice president for Finance and Administrative Services.
The master plan update builds upon a previously set foundation, including the 2013 Campus Master Plan and 2017 Capital Plan, and will document projects already completed or underway. It also will forecast future needs based on both qualitative and quantitative inputs including existing conditions analysis, space utilization and benchmarking, enrollment statistics and facility condition assessment.
"The master plan update process will seek to engage students, faculty, staff and alumni to obtain input and feedback on future campus needs and improvements," Jonathan Webb, associate vice president for Facilities Management said.
CMU will host virtual town halls in April and distribute an online survey tailored to students, faculty and staff. Alumni, current and prospective students and community partners will have the opportunity to share feedback over the summer; this input will inform recommendations.
Campus involvement
As part of the initial stage of the campus master plan update, students, faculty and staff are invited to provide input regarding the physical identity of CMU's campus. Townhall sessions for various stakeholder groups are scheduled for the week of April 12 — please see the complete information, including dates and times, below.
Those unable to attend a town hall session, or who are interested in providing written feedback, may complete an online survey, which will be sent in the coming weeks.
In the end, a holistic set of future improvement recommendations will include land use, building renovation/demolition/new construction, landscape design, infrastructure and transportation and parking solutions. Four supplemental area development plans will provide further detail on space needs and land use planning in the following functional areas: academics, administrative services, athletics, and student affairs.
Long said a new 10-year capital plan also will be established to inform campus improvements.
Engineering and architecture firm GMB and design firm Perkins&Will are assisting CMU with the master plan update. The process is underway and will continue through September.
Student town hall meetings
Session 1:
Wednesday, April 14
10 to 11 a.m. EST
Zoom link:
https://us02web.zoom.us/j/7597337024?pwd=L2JlaExDcCsyV2VsT1lnNDRtcmthUT09
Phone dial-in number: 669-900-6833, Zoom Meeting ID: 759-733-7024
Session 2:
Wednesday, April 14
5 to 6 p.m. EST
Zoom link:
https://us02web.zoom.us/j/9548724664?pwd=QS9hNW8wZi9iWjhMSmF1RklmTUordz09
Phone dial-in number: 669-900-6833, Zoom Meeting ID: 954-872-4664
Faculty town hall meeting
Wednesday, April 14
3:30 to 4:30 p.m. EST
Zoom link (FIXED):
https://us02web.zoom.us/j/6323904851?pwd=cXFNTXVMQmxMZCtOL2R2NERJMWFiUT09
Phone dial-in number: 669-900-6833 , Zoom Meeting ID: 632-390-4851
Staff town hall meeting
Thursday, April 15
10 to 11 a.m. EST
Zoom link:
https://us02web.zoom.us/j/6991054342?pwd=SVlNMVFKU3dHaVFJc1k3cXBXYm80Zz09
Phone dial-in number: 669-900-6833 , Zoom Meeting ID: 699-105-4342




