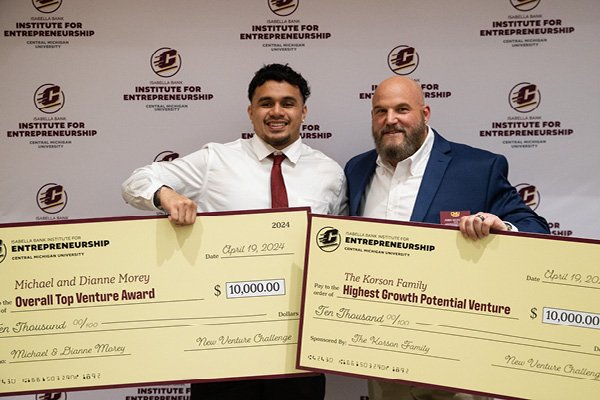
Start up
Passion. Potential. Pitches. Don't miss any of the 2025 New Venture Challenge excitement.
Tune in Friday, April 11 at 1 p.m. for great ideas and fierce competition. Then, join the judges, mentors, spectators and teams as they see who is going home with thousands of dollars in venture financing. The awards broadcast begins at 6:30 p.m. and one team will walk away as the overall best venture.
Central Michigan University’s College of Business Administration is the home of the Isabella Bank Institute for Entrepreneurship and the first Department of Entrepreneurship in the state of Michigan. We are a student-centric hub where experiential, curricular, and external entrepreneurial opportunities intersect.
Our mission is to maximize student success by fostering a campus-wide entrepreneurial mindset that promotes inter-disciplinary collaboration and the creation of new ventures.
We aim to create innovative programming, boost cross-campus and ecosystem collaboration and provide a comprehensive mentoring program.
Our institute provides extracurricular opportunities and is open to all undergraduate and graduate CMU students.
Are you interested in becoming an entrepreneur?
Every journey is unique. Explore the opportunities that interest you.
During its February meeting, Central Michigan University’s Board of Trustees approved funding to complete the design phase of a new, apartment-style living complex on the Mount Pleasant campus.
The proposed Washington Commons project will feature 179 units of apartment-style, independent living spaces for students, located in the central campus area, as identified during the 2021 Master Plan Update.
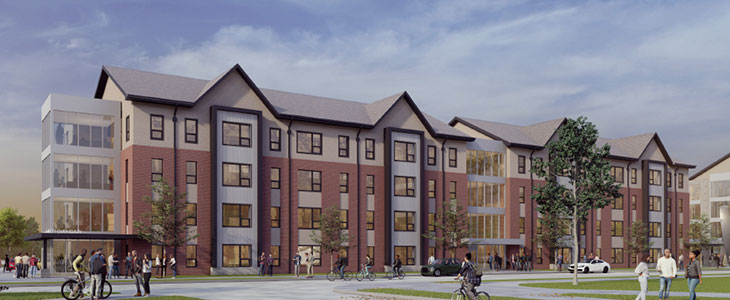
Town hall meetings begin next week to allow students, faculty and staff to learn more about the project and share their input. Ahead of those meetings, here’s a first look at the “why” behind CMU’s efforts to reimagine the residential student experience and develop projects like Washington Commons.
The Washington Commons project is part of CMU’s ongoing efforts to increase student recruitment and enrollment.
“We know that housing options are a key deciding factor in a student’s decision to attend a residential university like CMU,” said Jennifer DeHaemers, vice president of student recruitment and retention.
DeHaemers said CMU’s competitors — especially those in Michigan — have already invested in on-campus apartment-style housing. To retain current students and attract future students, CMU must keep up with housing trends.
“Students have made it clear they are interested in modern, more independent living options,” she said. “If we do not offer those options at CMU, they may seek them elsewhere.”
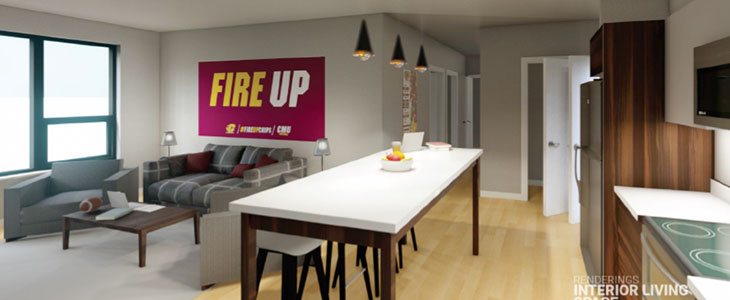
Recent upgrades to other CMU residential halls have been extremely popular with students, said Kathleen Gardner, executive director of student affairs.
“In the first year the remodeled Carey Hall rooms were available, they sold out in seven minutes,” she said. “Single rooms with upgrades in Robinson Hall sold out in one day.”
Gardner said modern, comfortable living spaces are only part of what students receive from the experience of living on campus.
“In addition to the important co-curricular education programs offered in our residential communities, residence halls contribute powerfully to a student’s ability to find and build community, engage in campus life, and stay on the path to graduation.”
Gardner said national research has clearly demonstrated the many benefits students receive from living on campus, which include earning higher GPAs, graduating on time and reporting a higher level of satisfaction with their overall college experience.
On-campus living spaces designed for upper-level undergraduate and graduate students, like the proposed Washington Commons project, can help them remain engaged in campus life and on the path to success, she said.
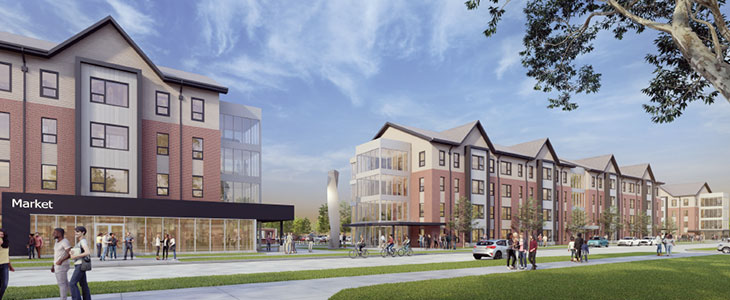
CMU plans to locate Washington Commons and student resident parking in the space now occupied by lot 22, which is currently used for faculty, staff and commuter parking.
As part of project planning, CMU conducted a thorough analysis of parking lot assignments and utilization, said Jonathan Webb, associate vice president of facilities management. CMU Police and others visited lots frequently to assess available capacity and found that many lots are underused.
With the addition of new lots, expansion of existing lots and the reallocation of parking spaces in lots, Webb said students, faculty and staff will still have access to parking during and following construction.
Included in the design phase of Washington Commons are plans to build a new parking lot, to expand lot 39 with additional student parking, and to include dedicated faculty and student parking in lot 43.
Trustees approved $12M to complete the design phase, begin construction and expansion of parking areas, and to demolish outdated facilities in Kewadin Village. Funds for the continued planning of the project will come from bonds, said Nick Long, vice president of finance and facilities.
If the project moves forward, the total cost of the project will be around $135M (inclusive of expenditures to date), Long said. Further approvals from the Board of Trustees will be necessary before the next phase of the project begins, and the campus community also will have opportunities to share their thoughts.
As the design phase continues, CMU leaders will share more information and seek input from students, faculty and staff through a series of town hall meetings. Two meetings are planned for the afternoon of February 24 and March 2 in the University Center; please look for details in CMU Today.

Explore special opportunities to learn new skills and travel the world.
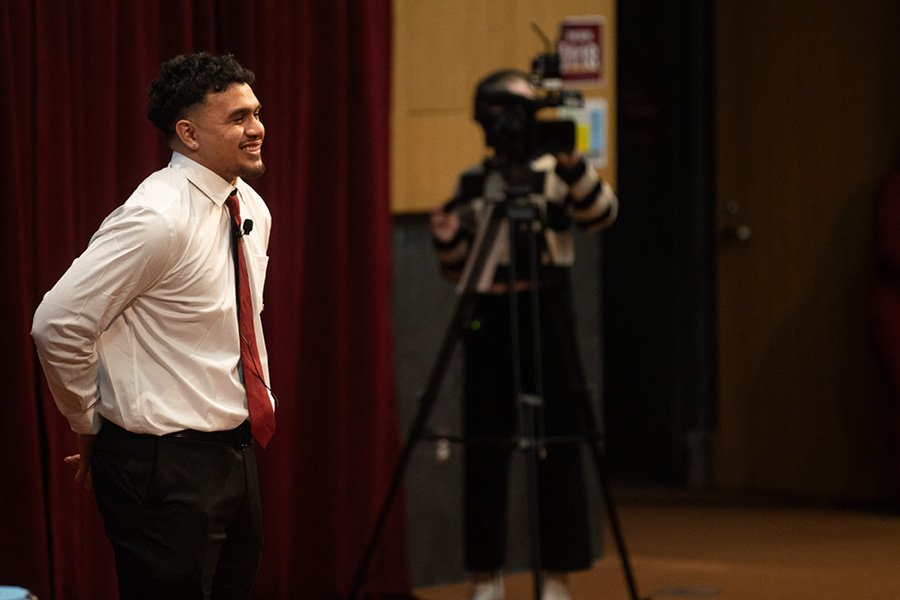
Present your venture and win BIG at the New Venture Challenge.
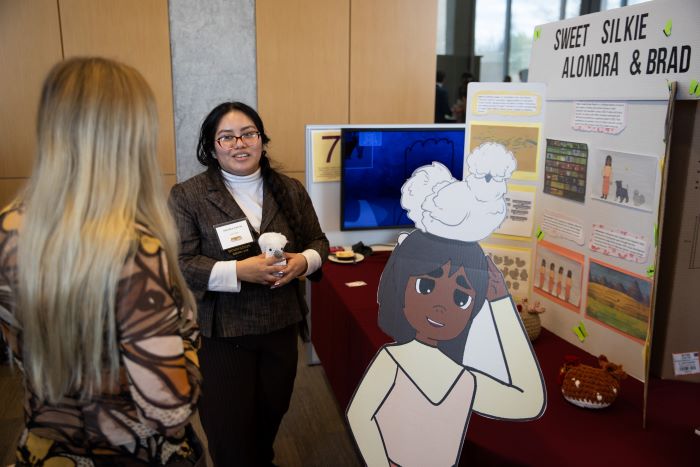
Boost your entrepreneurial skills through our workshops, mentor meetups and pitch competitions.
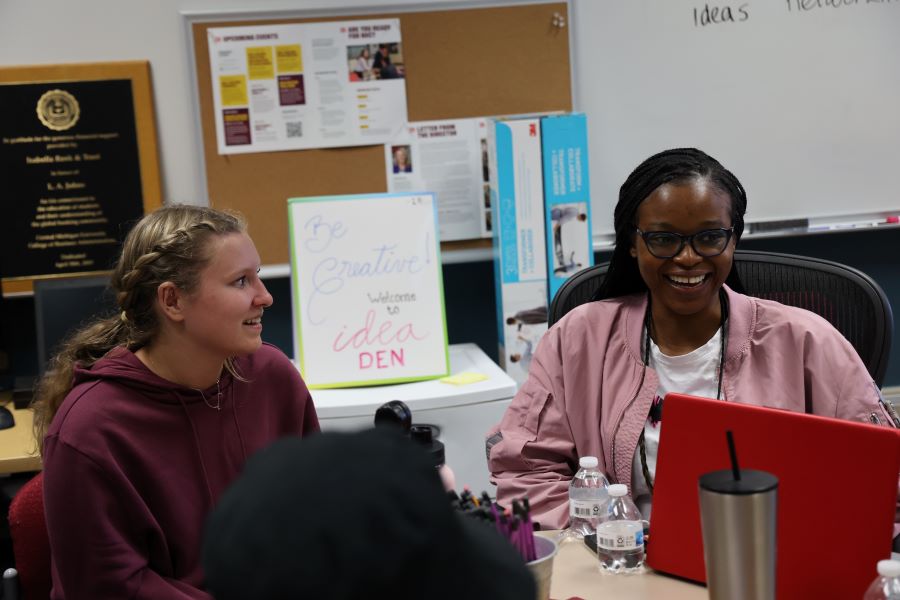
Learn about the entrepreneurship makerspace on campus in Grawn Hall.
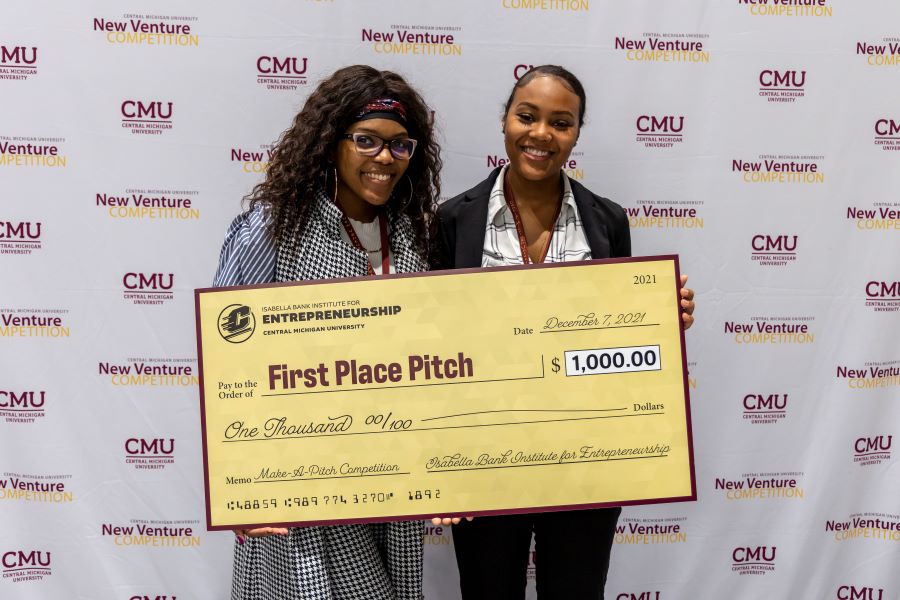
Present a 2-minute pitch at the Make-A-Pitch Competition and you could win prizes and bragging rights!
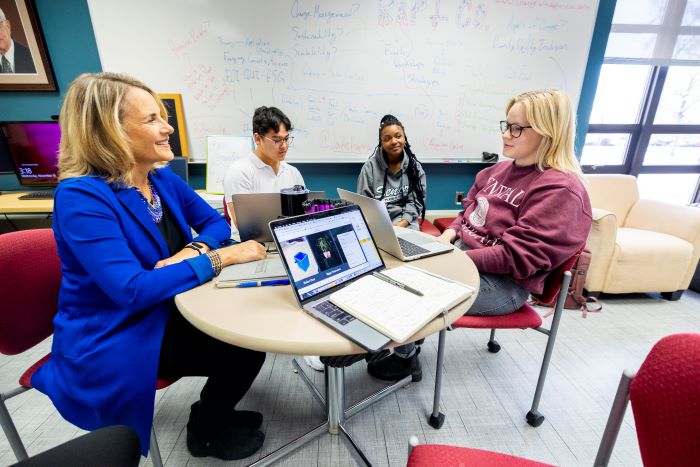
Connect with mentors and faculty who are here to support the next generation of CMU entrepreneurs.
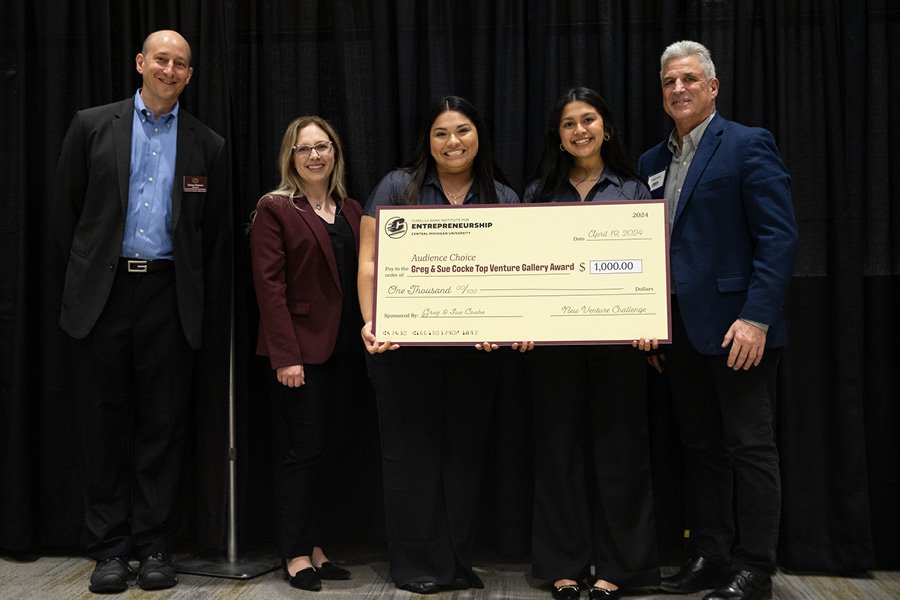
Are you a CMU alum looking to support CMU student entrepreneurs? Learn how you can support or donate to the Entrepreneurship Institute.