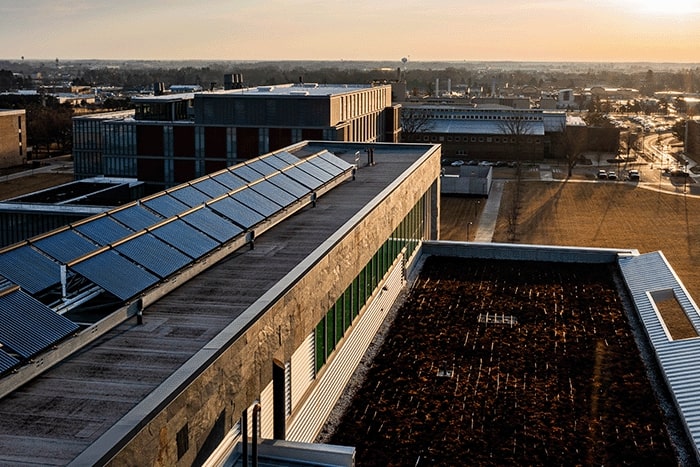LEED Certified Building




Leadership in Energy and Environmental Design (LEED) Certified
With an interest in promoting sustainability on campus, Central Michigan University completed its first LEED-certified building in August 2009, following U.S. Green Building Council requirements. To accommodate the need for additional parking spaces adjacent to the building, CMU decided to remove four residential buildings and construct a new, 300-space parking lot. To further its sustainability goals, CMU requested the parking lot to include environmentally sustainable concepts. Learn more about being a LEED-certified building.
Sustainable Concepts
TC&H designed the parking lot with multiple sustainable concepts to meet the client's expectations. The parking lot design included a porous asphalt surface to allow stormwater to drain through it. The pavement section consists of 3 inches of porous asphalt, on a 2-inch choker course and a 12-inch stone reservoir. Due to the clay soils on the campus, an underdrain system was included to capture and route any additional runoff to a series of rain gardens.
Working with the existing typography, FTC&H designed a terraced parking system with rain gardens between parking bays for treating the runoff and encouraging plant uptake of the stormwater. The green space within the lot helps to reduce the heat island effect and was designed to complement the new education building's landscape design. Learn about sustainability at CMU.