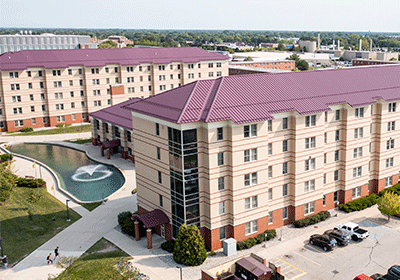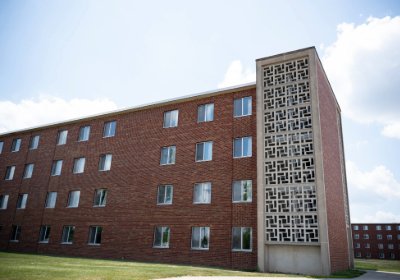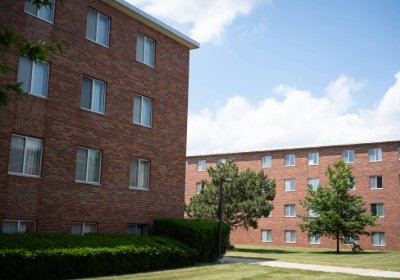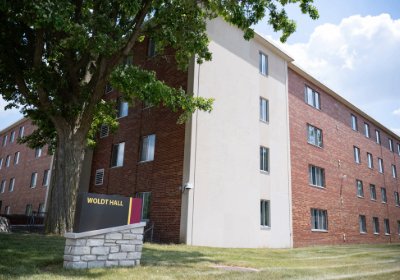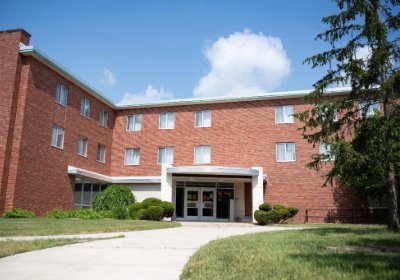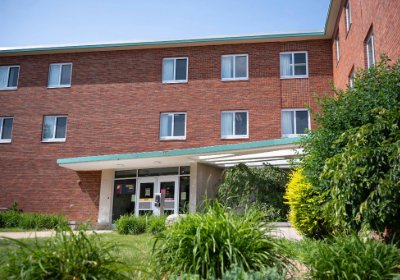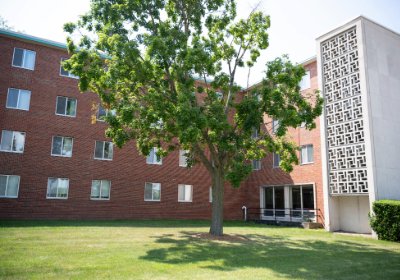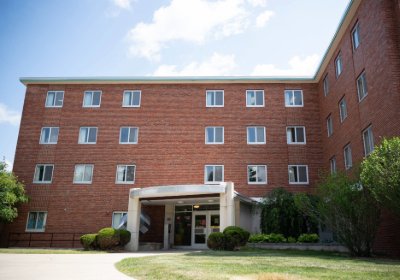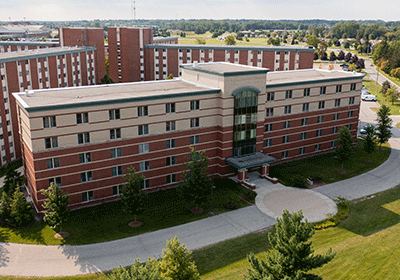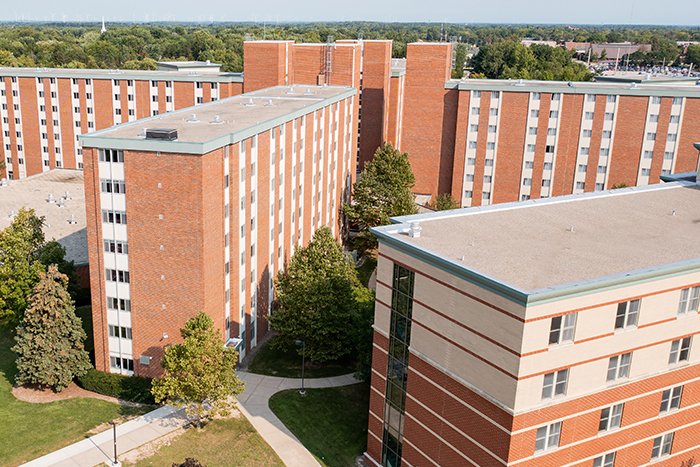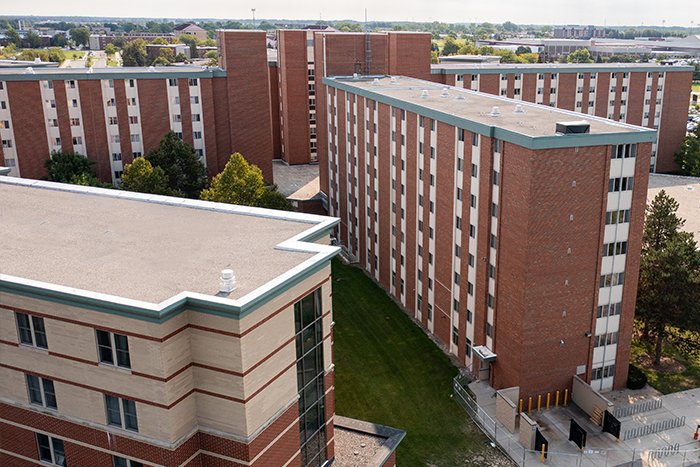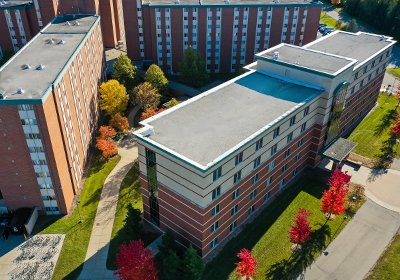Housing Options

Welcome to CMU housing
At Central Michigan University, we offer a variety of housing options to fit your lifestyle and needs. Whether you’re looking for a traditional residence hall experience, a suite-style room or a graduate housing apartment, we have something for everyone.
Explore our 17 residence halls, three residential communities and graduate housing options to find your perfect home on campus:
- East Community: Celani Hall, Emmons Hall, Fabiano Hall, Herrig Hall, Saxe Hall and Woldt Hall.
- South Community: Beddow Hall, Merrill Hall, Sweeney Hall and Thorpe Hall.
- Towers Community: Campbell Hall, Carey Hall, Cobb Hall, Kesseler Hall, Kulhavi Hall, Troutman Hall and Wheeler Hall.
- University Apartments: One-, two- and four-bedroom apartment options with air-conditioned units.
- Living Learning Communities & Residential Colleges: Live with other students who share your passions and interests.
Residency requirements
National research shows students who live on campus have higher grade point averages, are more satisfied with their college experience, are more engaged in co-curricular experiences and are more likely to graduate than students who live off-campus.
All first- and second-year students are required to live on campus. Those who reach the four-semester requirement at midyear are required to complete the full term of the contract for the academic year (fall and spring semester).
Maintenance requests
Need repairs or have other issues with your residence? Submit a maintenance request using your CMICH log-in through the work request system.
Want to compare residence halls?
We know choosing the right place to live is an important decision. Every resident has access to laundry facilities, residential dining and private bathrooms. Click the button below to download a PDF and explore the amenities and unique features of each residence hall.
East Community
A diverse community for freshmen and returning students, student-athletes and international students. East Community is open during breaks.
South Community
A close-knit community for freshmen and returning students located in the heart of campus, just across from the Student Activity Center.
Towers Community
An energetic, suite-style housing option for freshmen and returning students. Enjoy a vibrant, community-oriented atmosphere.
University Apartments
Experience a unique apartment setup designed for graduate students! Enjoy spacious living, all utilities included and a quick, easy walk to class—your perfect blend of convenience and comfort.
Inclusive and specialized housing communities
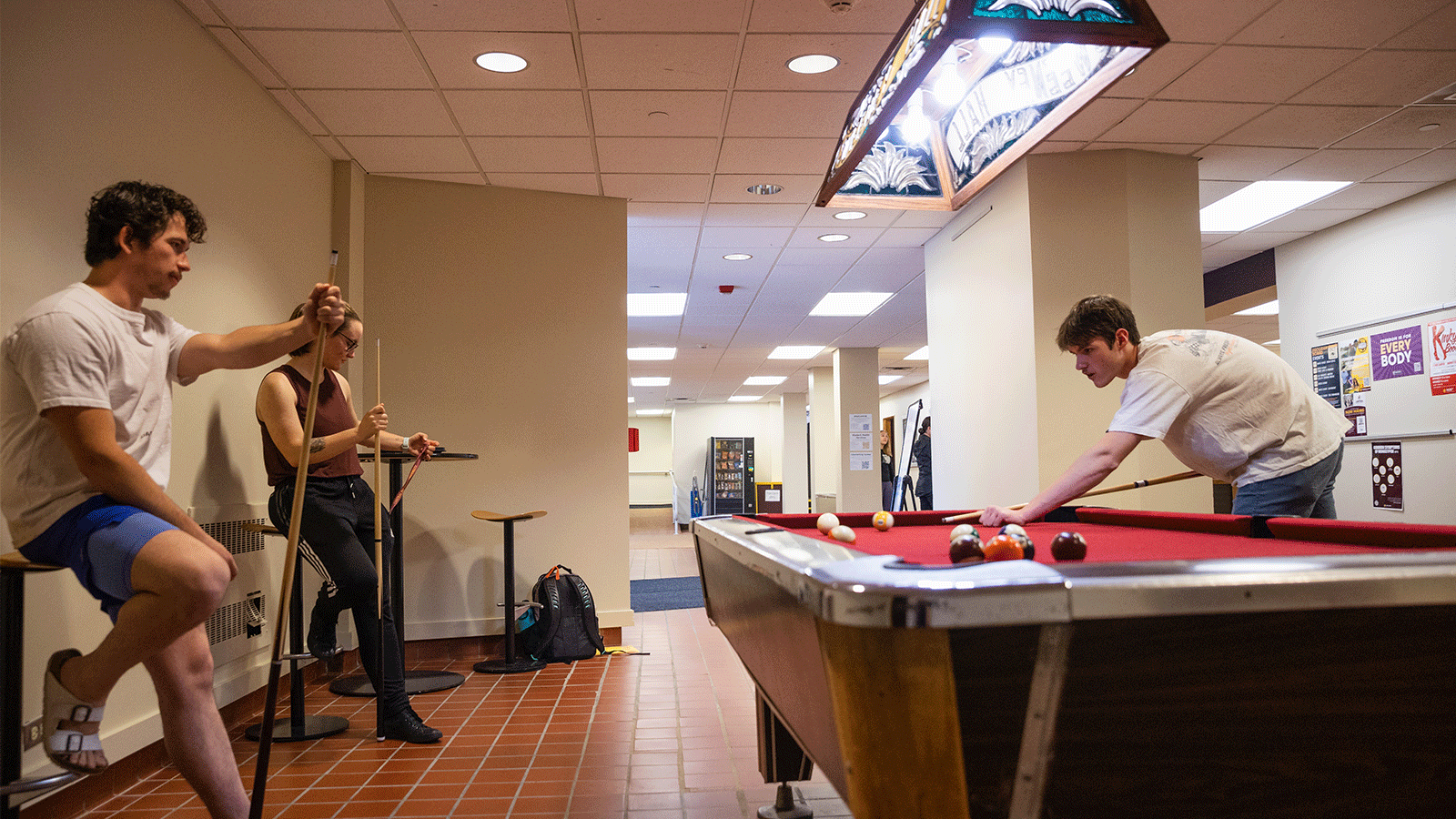
Living Learning Communities
Live with students who share your interests. Focusing on everything from areas of study to public service and beyond, our living learning communities give you a built-in support system.
Gender inclusive housing
The Office of Residence Life, the Office of LGBTQ Services and Gender Equity Programs and the Division of University Engagement and Student Affairs (UESA) are committed to fostering an inclusive community for all students, including those whose gender identity and/or expression differs from the sex assigned to them at birth.
Applying for Gender-Inclusive Housing means that each student assigned to the living space will agree to share that space regardless of assigned gender at birth, legal gender, or gender identity. All students who are eligible to live in the residence halls can choose to live in gender inclusive housing. Students who request gender-inclusive housing should understand gender identity and gender expression and actively seek to contribute to inclusion in their community.
Students interested in Gender Inclusive Housing will apply for this in the Housing Preferences step of their housing application.
For information on Gender Inclusive Housing options, contact:
- Office of Residence Life: 989-774-3111
- LGBTQ Services and Gender Equity Programs: 989-774-3637
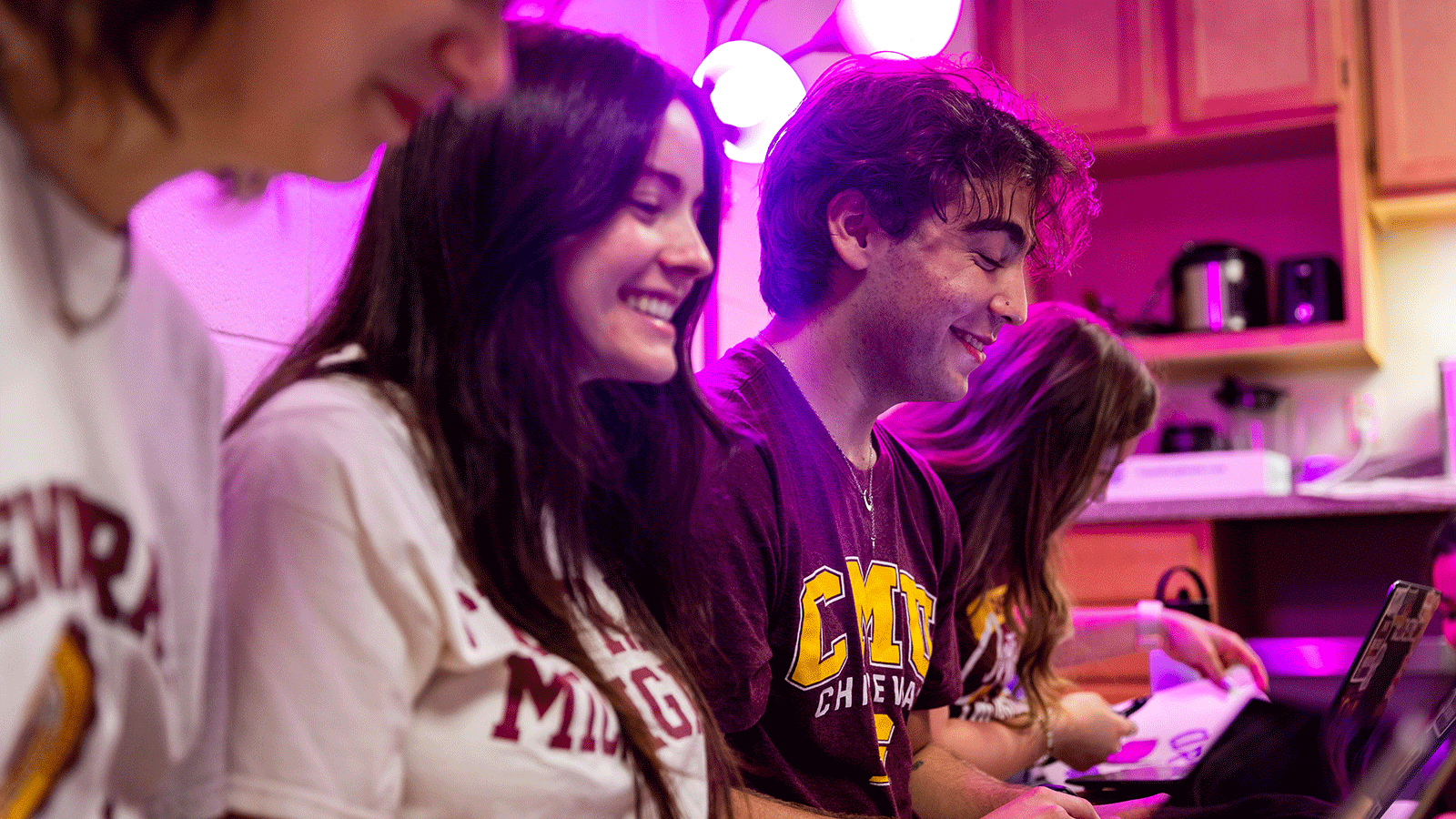

Accessibility options
We are committed to providing accessible housing options to meet the needs of all students.
How to get packages and mail
Thinking of sending your student a card or care package? Check out the information below to make their day a little brighter.

How to address your package
Use the address format below to make sure your package gets to your student. You can also find their specific residence hall address.
Student's name
[Building name] – [Room/Unit number]
Mount Pleasant, MI 48858-####
VIEW HALL & GRADUATE COMMUNITY ADDRESSES

Where to pick up mail and packages
Residence hall students
- Paper mail: Students can access their paper mail in their mailbox, which they can open using their room key.
- Packages: All packages are delivered to the hall's front desk. Students will receive an email notification at their CMICH email once their package is ready for pick up.
Graduate community students
- Paper mail: Students can access their paper mail in their mailbox, which they can open using their mailbox key.
- Packages: All packages are delivered to the building via the carrier.
